|
The original front doors to the house were found in the basement. Classicist architect Frank Garretson has designed drawings for returning them to their proper place in the house, consulting with old photos to make sure we will be restoring them just as they were.
We're hoping that our feline family member will be enough to discourage resident mice. Eliza showed up on our doorstep in Amenia on Thanksgiving, 1999 and has been with us ever since. This is her first visit to Holleywood. We don't let her inside, as we're afraid she'll get lost and we'd have to drive back to New York without her.
Frank Garretson discusses plans for upgrading lakeside boathouse: screened porch, new roof and accordion glass doors will be submitted to the Historic District Commission for approval.
Yesterday, Frank Garretson had the idea to clean up the stone wall at the former entrance to the property, which leads to an old drive just to the right of the Christmas tree. (Where Ellen is pointing.) We won't reopen the old drive (too hazardous now that the road is so much higher) but will clear away the scrub where the property meets the street. In season, this will provide drivers with lovely views of vernal ponds separated by what remains of the drive, a grassy sweep.
Frank the architect oversees progress of closet-turned-bathroom in bedroom that was formerly used by the Rudds as the master.
Classicist architect Frank Garretson enjoys frisson created by juxtaposing old and new. So it's in keeping that he commutes to Holleywood on a Harley.
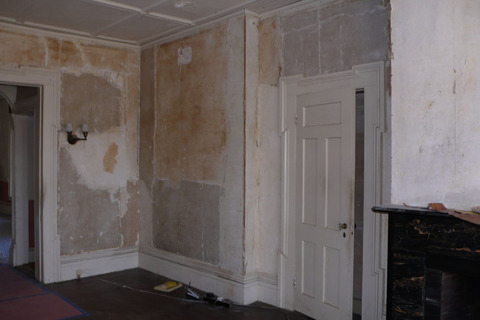 In the living room, a closet next to the fireplace will be opened to provide access to the kitchen. We arrive this weekend to discover that much progress has already been made. Walls denuded of wallpaper reveal many ghosts, such as holes for stovepipes (see white patch near ceiling), shadows of former doors and signatures of painters and wallpaperers, including that of the seller's father who did much work on the house (including carpentry and upholstery) himself. 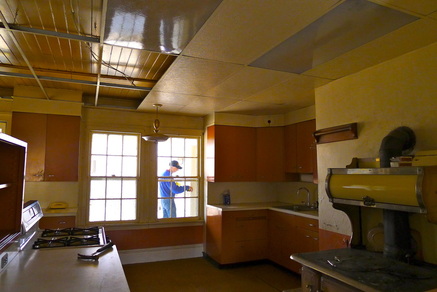 The architect measures an outside door to a pantry that was once part of the kitchen. Restoration Holleywood officially begins. The contractor, architect, decorator and I have our first meeting. We're wildly enthusiastic about the house, each passionate about preserving its historic integrity. We make two thrilling discoveries: 1. Beneath acoustic ceiling tiles in the kitchen is painted wainscotting. 2. Hidden behind kitchen cabinetry is a door to a small pantry that's been closed off since the seller's parents redecorated in the 1970s. The decorator is particularly enthralled with the blue of the original paint, which still lingers. In the photo, the architect measures the outside door to the pantry. The door was put in when new cabinetry closed off kitchen access, which we mean to restore. |
who we areWe are a couple of Upper West Siders from NYC who never set out to buy an old mansion in Connecticut. But the moment we walked through its massive front door, we were smitten. The info on this site is earnestly cobbled from a variety of sources, including the web. Please let us know if we've gotten something wrong, or if there's a story about Holleywood you'd like to share. forewords
December 2021
glossary
All
|
|
|
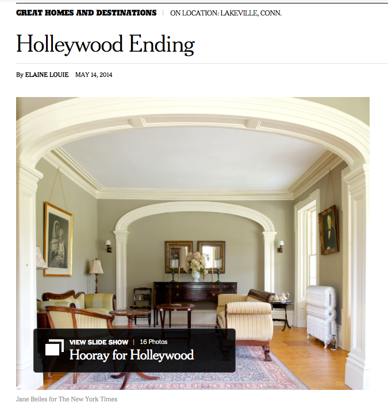
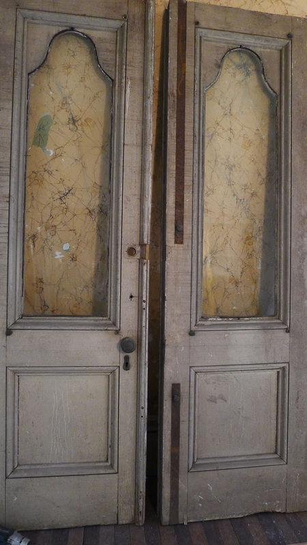
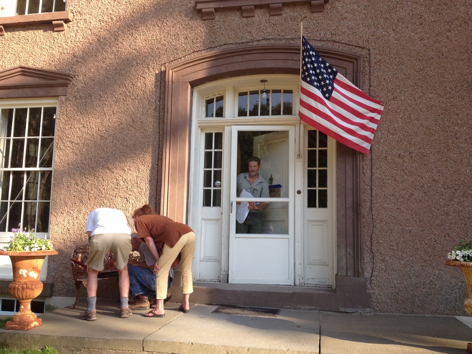
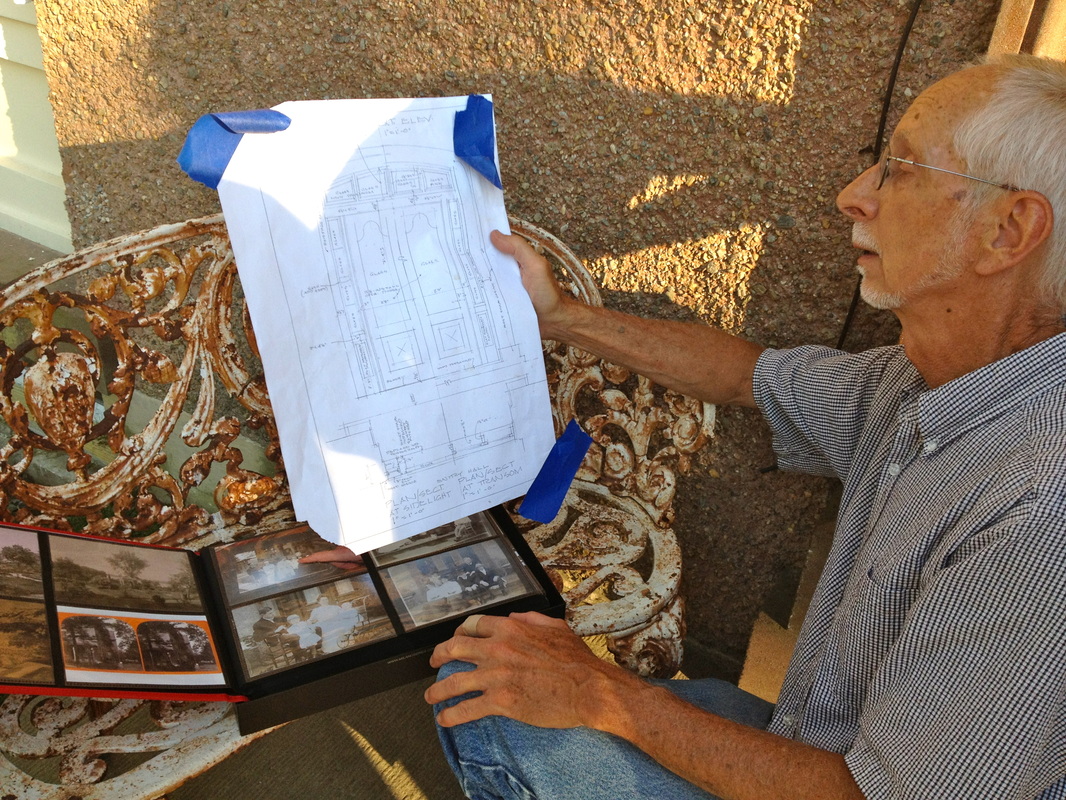
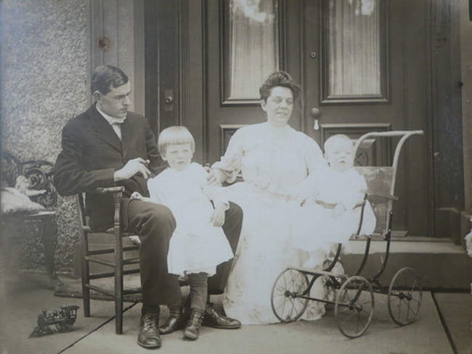
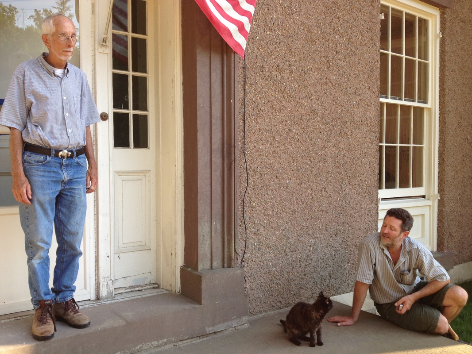
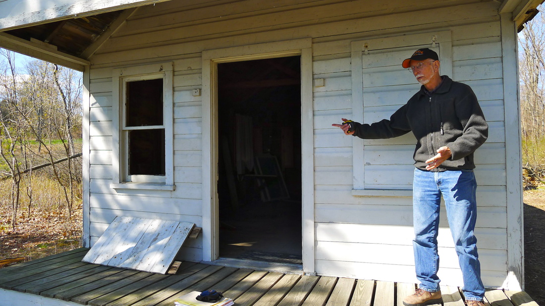
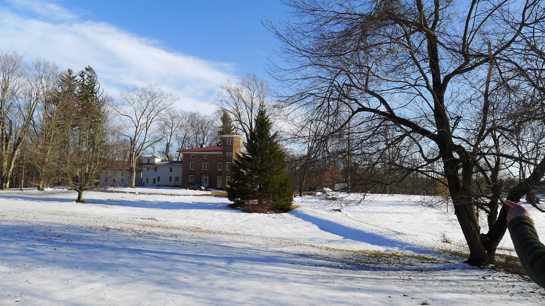
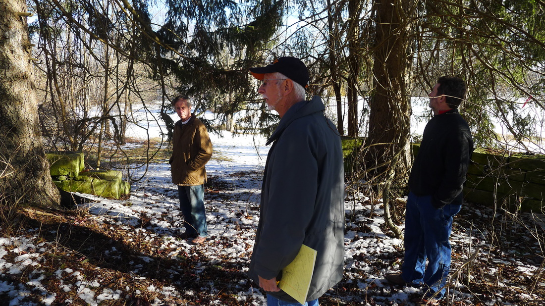
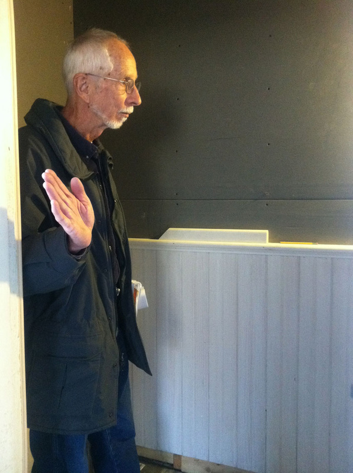
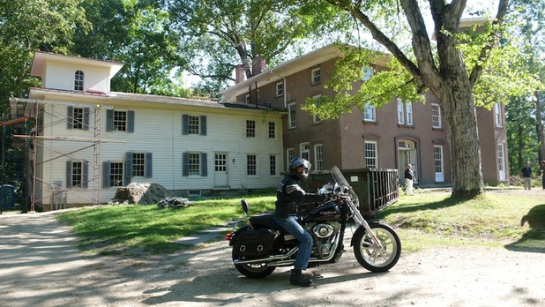
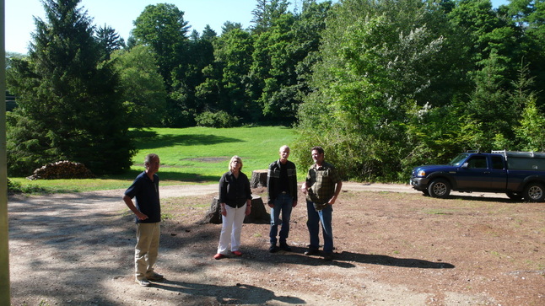
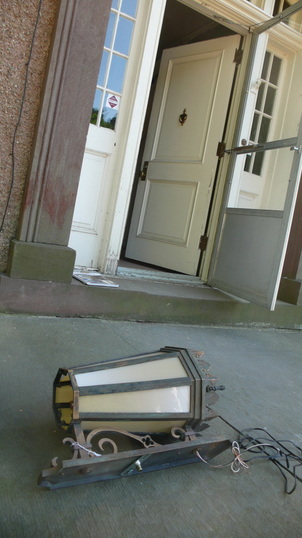
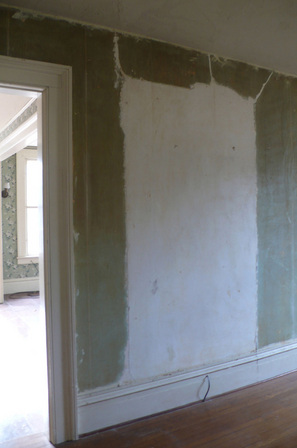
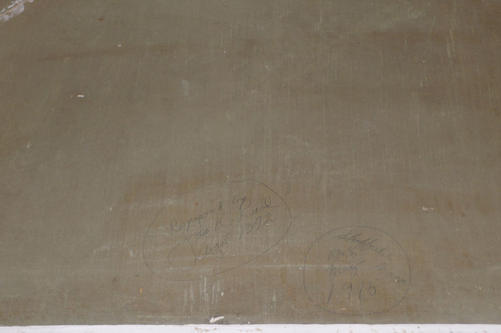
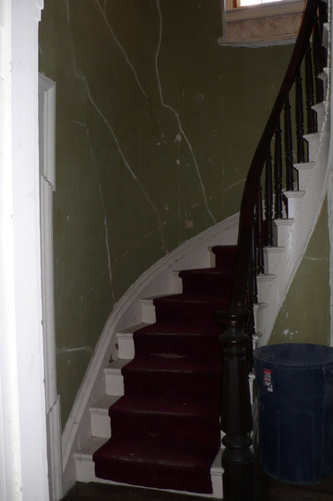
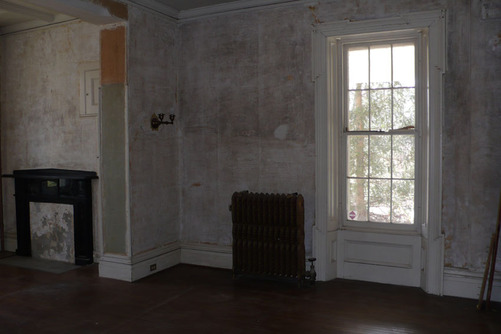
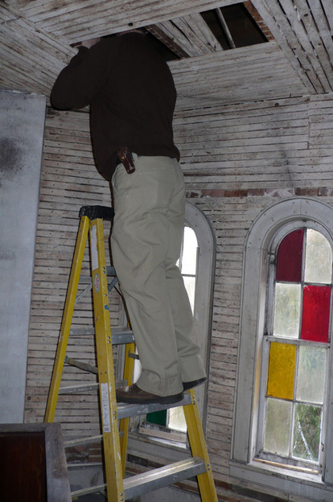
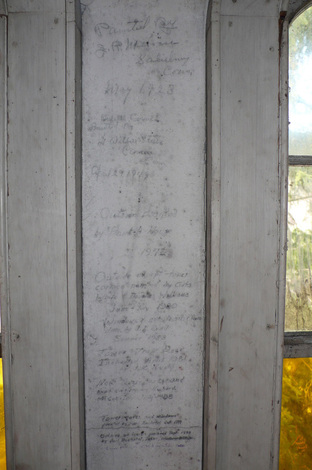
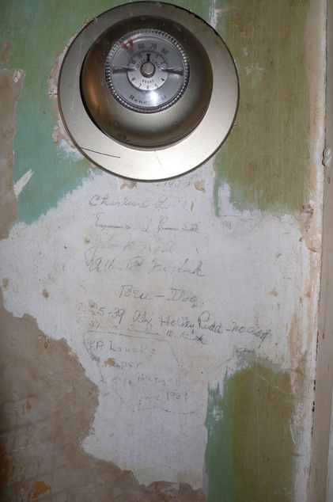
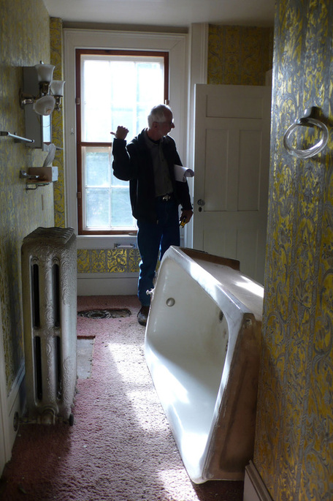
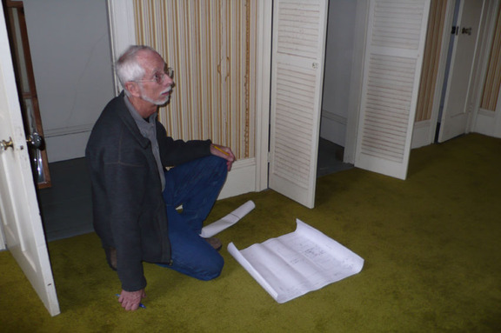
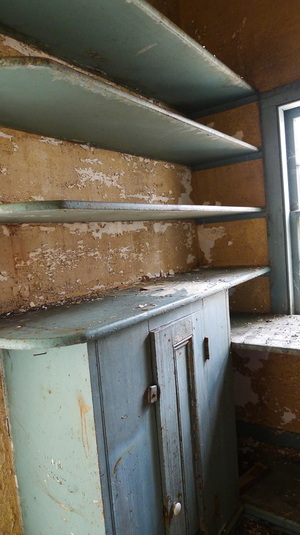
 RSS Feed
RSS Feed
