
 We built a pond on our little farm in Amenia, but its waters are never as pristine as this. Lakeville Lake (or, Wononscopomuc Lake as it's officially called) is breathtakingly clear, perhaps because it's the deepest lake in Connecticut. In some places it goes to 250 ft, deep enough to conceal the crashed airplane that some say is buried at the bottom. [UPDATE: plane story turns out to be apocryphal.]
2 Comments
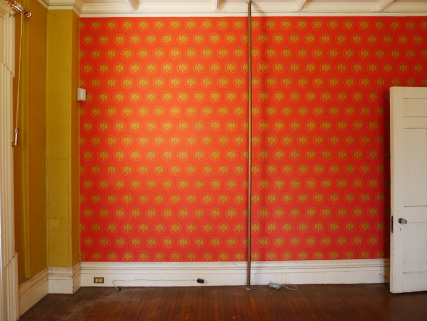 In 1972, John Rudd (original owner's great grandson) and his wife Jinny moved into the house full time after John retired from his engineer job in New Jersey. They redecorated the house in high-70s style, which included gold and avocado color schemes. This eagle-pattern paper on a wall in the den evokes a political theme, perhaps a nod to John's forbear. Plumbing was added to the house in 1915, via pipes narrow as this one. No attempt was made to hide pipes, as you can see. They were a sign of modernity. 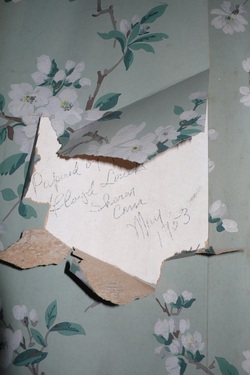 The wallpaper in the master bedroom dates from before I was born. We know because Floyd the Wallpaperer signed his name beneath a patch of it. Upstairs, on a wall of the tower, is a long list of painters' signatures in pencil, dating from 1923. Harkening back to an era when painters were artisans eager to assume accountability for their work. 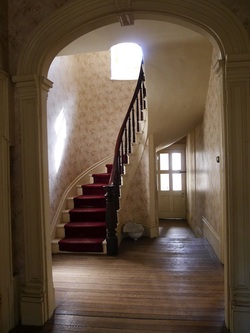 The bones of the house are so good, we're spared from having to make structural changes. In fact, this renovation will be nothing compared to what took place in 1857. When the house was first built, this spiral staircase at the rear of the center hall was in the front hall. A few years later, it was moved to the back of the house. Why? Alexander Holley had just been elected Governor, and his new bride (third wife) Sarah Coit Day, foresaw a long public life. Undismayed by formidable problems, she moved the stairs to make the entrance more suitable to large receptions she felt would be required by her husband's position. See the tiny corner sink on the floor at the bottom of the mahogany banister? One advantage of working with a contractor who specializes in old houses is he collects vintage booty you can't buy anymore. "This is perfect for the little powder room under the stairwell," he said. And it was. 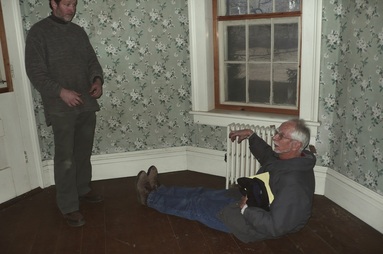 Just off the master bedroom is a small octagonal room, a part of the turret, with lake views and a (crumbling) Juliette balcony. We think of turning it into an office or study, then Frank the architect has a better idea: put a clawfoot tub in the center of the room and turn it into a quirky, luxurious place to bathe. Donald, whose favorite form of decompression is a hot bath, loves this idea. Rob, the contractor, worries about pipe runs and measurements, so Frank gets down on the floor, assuming "bathtub position" to demonstrate how the placement could work. 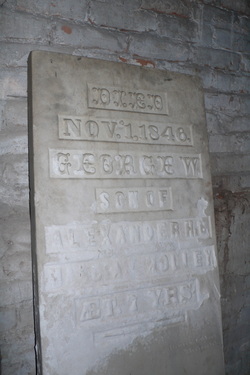 Today, we meet with the architect and contractor team and walk around Holleywood together for the first time. The meeting we thought would take a couple of hours, turns out to require five. So much house! We start in the basement where we are thrilled to discover original front doors we thought had been lost in the tag sale. They are carefully leaned up against huge cut stones that make up the foundation. "Hand-hewn" says the contractor, pointing out hammer marks on the stones. Next to the doors, an old granite gravestone. Died. Nov. 1, 1846, George W., Son of Alexander H. and Marcia C. Holley, At 7 Yrs Only seven! But no one is buried in the basement, assures the 1977 profile of the house in the Lakeville Journal. In those days of high infant mortality, the boy came to share a grave with several young relatives so his own gravestone wasn't needed and was stored in the basement. I wonder if using it in a garden would be sacriligous. While the contractors and architect discuss heating the turret (too impractical), Donald paces the house and counts the rooms: 31. Not including alcoves and landings and storage rooms. It appears that only two of the rooms require renovation: the kitchen needs updating and the master bedroom needs its own bathroom. The rest of the rooms will be cleaned and painted and left otherwise untouched, to preserve the integrity of the house. And also our solvency. Service accounts have been switched to our name and we receive the first bill for upkeep at Holleywood. It's from the snowplower. The statement isn't printed, it's written by hand and includes a kind note penned at the bottom: PS. Welcome to Town. I'm warmed by this evocation of an earlier, gracious age, then disappointed to see that the balance due reflects the realities of our modern day era.
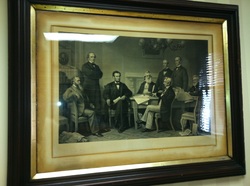 Today, Donald and I officially become owners of Holleywood. We drive up from New York just for the closing. As we pass the "Welcome to Connecticut" sign, the words take on new meaning. The closing takes place at a law office in Torrington, beneath a picture I can't stop staring at, trying to absorb the fact that the men depicted were contemporaries of the guy who built the house we are buying. |
who we areWe are a couple of Upper West Siders from NYC who never set out to buy an old mansion in Connecticut. But the moment we walked through its massive front door, we were smitten. The info on this site is earnestly cobbled from a variety of sources, including the web. Please let us know if we've gotten something wrong, or if there's a story about Holleywood you'd like to share. forewords
December 2021
glossary
All
|
 RSS Feed
RSS Feed
