|
Instead of repainting wood floors on the third floor, the crew has scraped (hand-scraped in some places) and tung-oiled them, leaving in original marks and fades and indents which gives old wood its personality. The boards were still "curing" this weekend, but Rob supplied doctor's booties so that we could view the transformation.
1 Comment
The Salisbury Association is sponsoring a winter series of lectures entitled "The Era of Elegance". Standing room only in the Wardwell Room Saturday when Chris Brennan and Geoff Rosano spoke on Interior and Exterior architecture in the area between 1750 – 1860. We were delighted that Holleywood was included. If you missed the talk, you can read the cliff notes: Patrick Sullivan's nice summary in the Lakeville Journal.
In 1860, the spiral staircase was moved from the front of the house to the back. Which created a gap that was left unprotected for generations. It's a wonder the youngest residents survived such a hazard. Rob and Ellen closed off the gap with a handsome ballustrade created from complementary railing posts they donated to the project, acquired on a long-ago trip to New Orleans. Matt, a master carpenter on the job, took pains to match quarter sawn cherry handrail to the shape of the existing banister. We've replaced broken, peeling panes in the tower with vintage stained glass. The trim is scraped and repainted. The floors are oiled. The banister is cleaned. The walls are replastered. It's a place to dream.
Tile in all five upstairs bathrooms will be white subway tile installed by Billy who is noted for his craft in the medium.
Jason and Charley got a workout this week hand scraping woodwork and trim in master bedroom suite, fine priming rooms that are now ready for paint.
Rob the contractor is also a master carpenter who is making the breakfast room cabinets from old wood reclaimed from an aircraft hangar. The door to the cabinet is crafted from two old windows, featuring original glass, found in the basement. "The sashes were rotted into the dirt floor," Rob said. He designed beadboard in the back to match wainscotting in the kitchen ceiling. The doors use old, reclaimed steel hinges. Jason the painter is restoring hundreds of hinges removed from all the doors in the house.
Rob Anderson, the contractor, specializes in "green" restorations that reuse materials that are already onsite. Here, he's turned a kitchen cold pantry into a mudroom/powder room using a sink retrieved from the basement. The sink had originally been used in the kitchen, but when the former owner redid the kitchen in 1972, he moved it into the basement for a dark room. Rob retrieved it and Mike the plumber removed years of photo chemical stains from the porcelain and rigged an artful copper drain below.
To give us an idea of how the kitchen island would look, Rob sets up plywood on trestles. We decide it's too big. Ellen suggests moving the Glenwood stove to the breakfast room. We didn't know this was possible! Frank the architect agrees it's a better use of the space and is redrawing plans to accommodate a smaller island and a new stove where the Glenwood now stands.
This door in the tower bedroom was originally found in the breakfast (former laundry) room. Rob added a new surround to enlarge it so that it would fit perfectly in the existing frame.
|
who we areWe are a couple of Upper West Siders from NYC who never set out to buy an old mansion in Connecticut. But the moment we walked through its massive front door, we were smitten. The info on this site is earnestly cobbled from a variety of sources, including the web. Please let us know if we've gotten something wrong, or if there's a story about Holleywood you'd like to share. forewords
December 2021
glossary
All
|
|
|
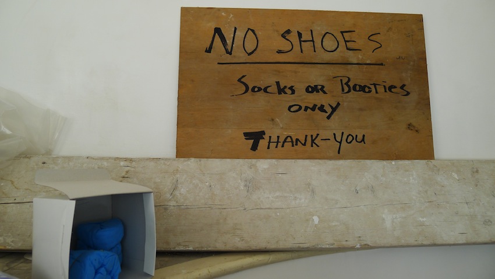
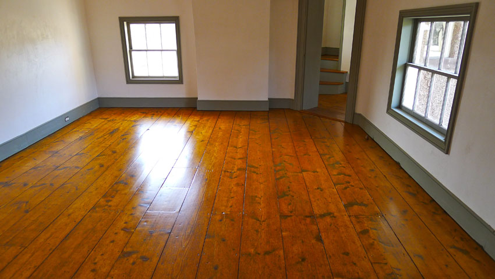
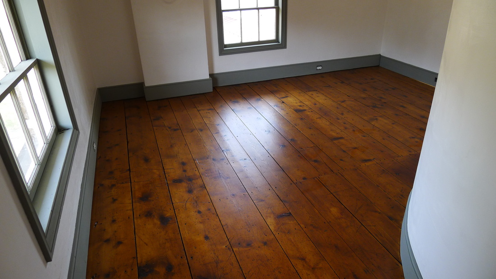
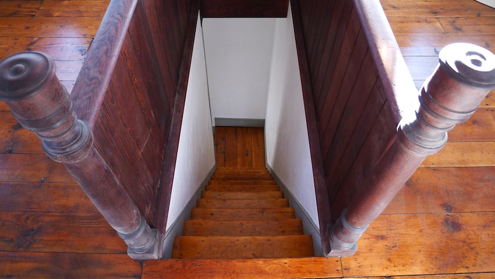
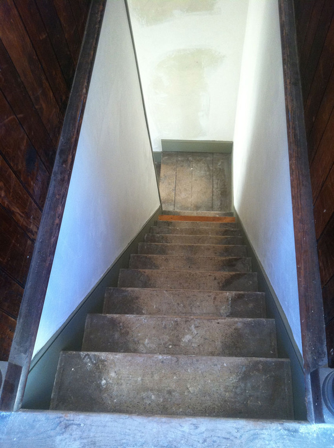
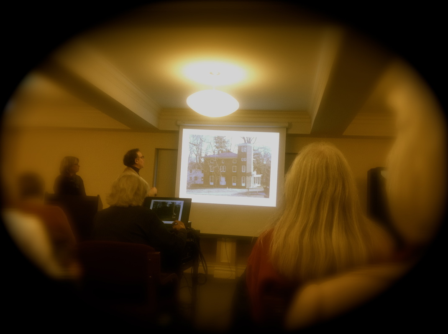
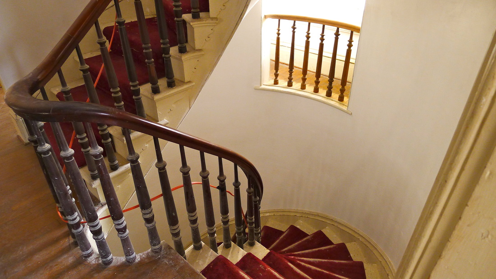
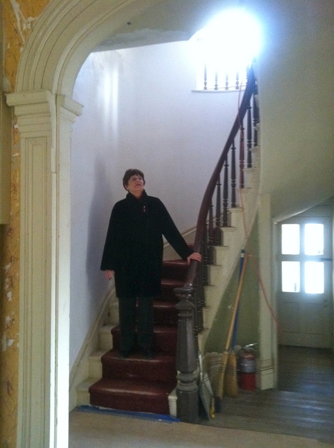
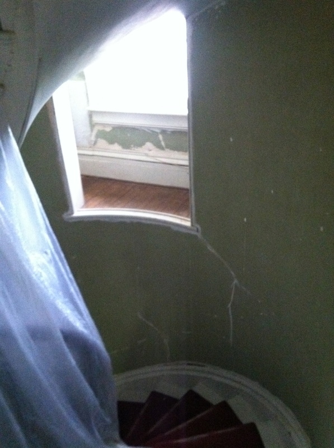
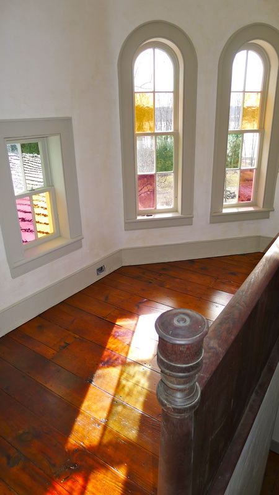
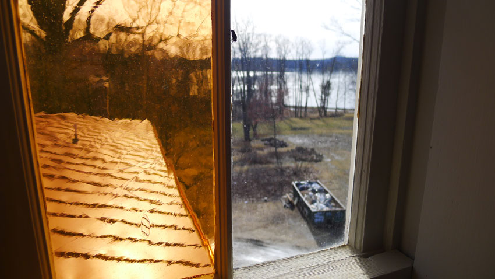
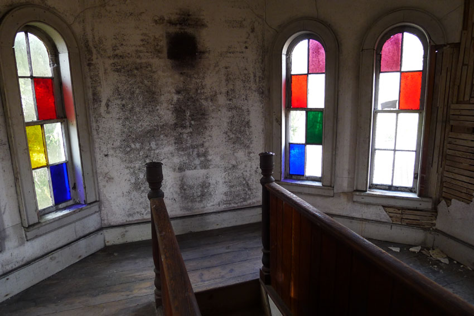
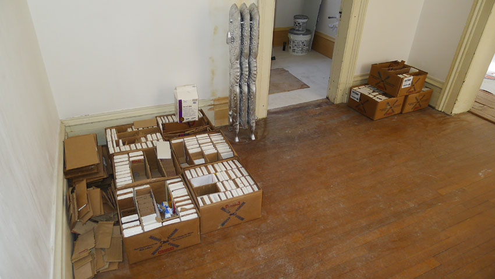
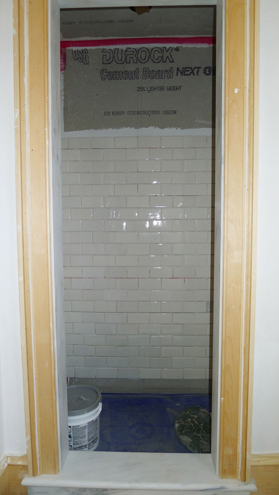
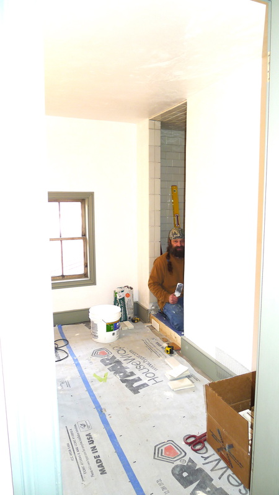
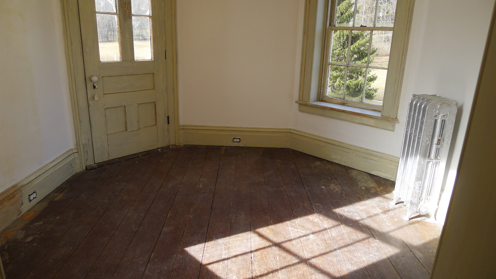
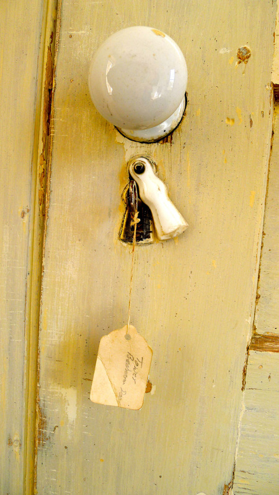
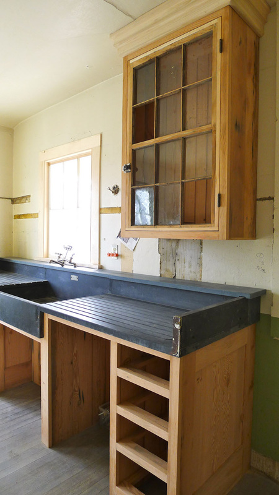
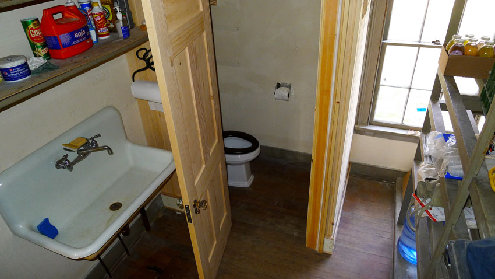
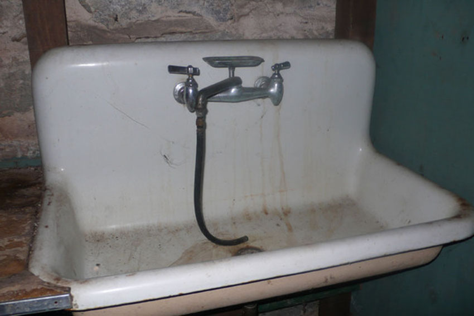
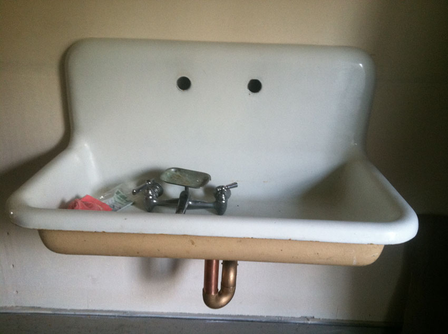
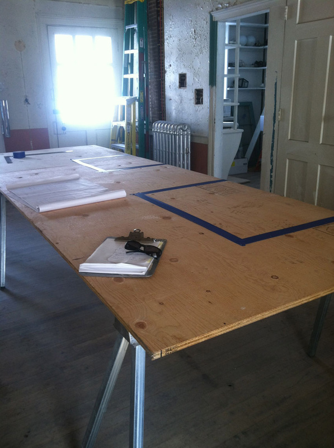
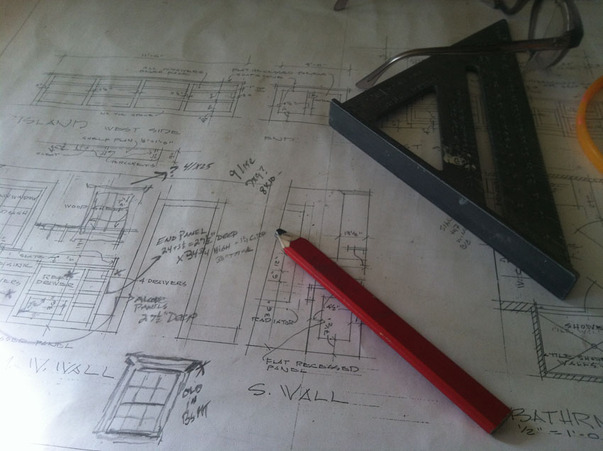
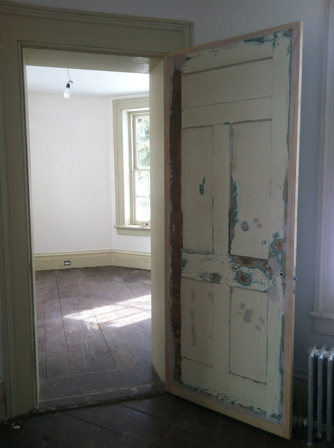
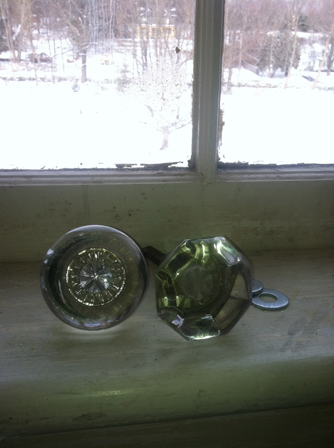
 RSS Feed
RSS Feed
